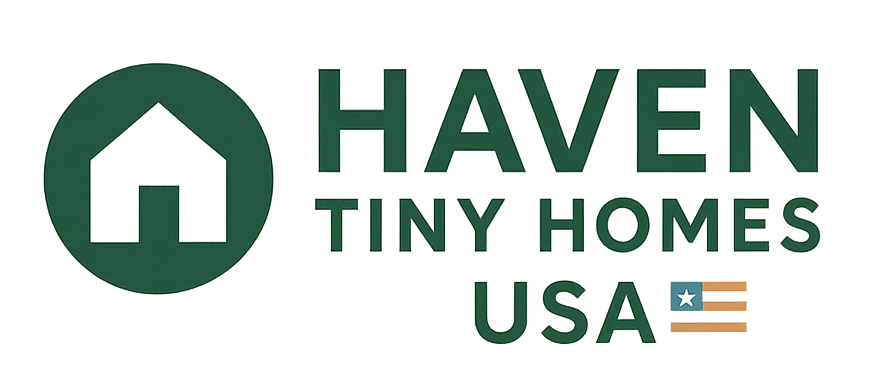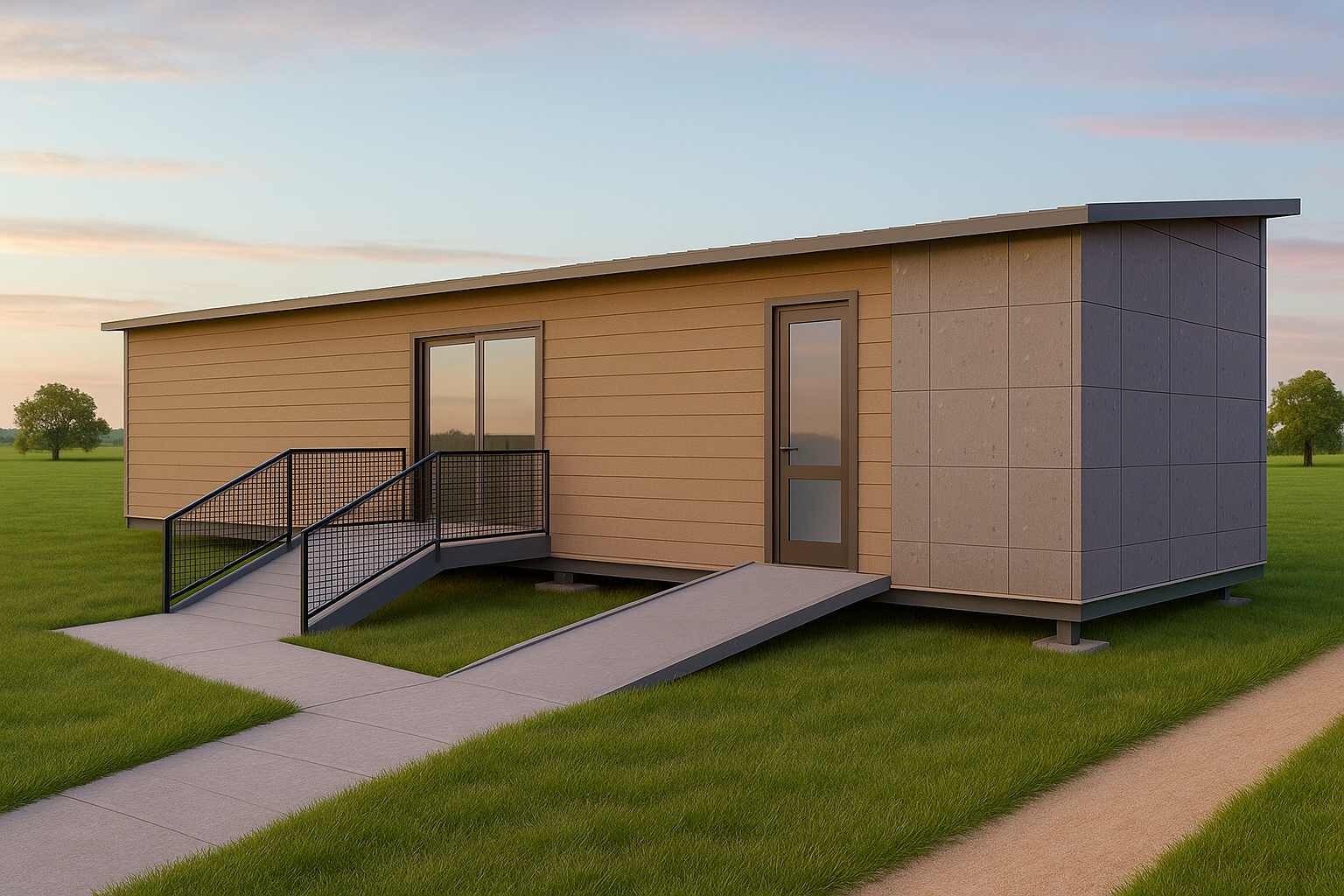
Accessible Havens
We design and build custom tiny homes that adapt to your mobility, sensory, and cognitive needs.
Over 15 million Americans live with mobility challenges, yet accessible housing remains scarce.
Every Haven is built to restore independence, dignity, and comfort.
(Source: U.S. Census Bureau)
How We Personalize Accessibility
Mobility Support ♿
- Wider doorways and ramps
- Roll-in showers and grab bars
- Lowered counters and light switches
Hearing Accessibility 🔔
- Visual doorbells and alarms
- Open layouts for sight lines
- Sound-dampening finishes
Vision Accessibility 👁️
- High-contrast surfaces
- Consistent layout
- Voice-activated smart systems
Cognitive/Sensory 🧠
- Calm color palettes
- Simple layouts
- Low-stimulation materials
Designed for Real Lives
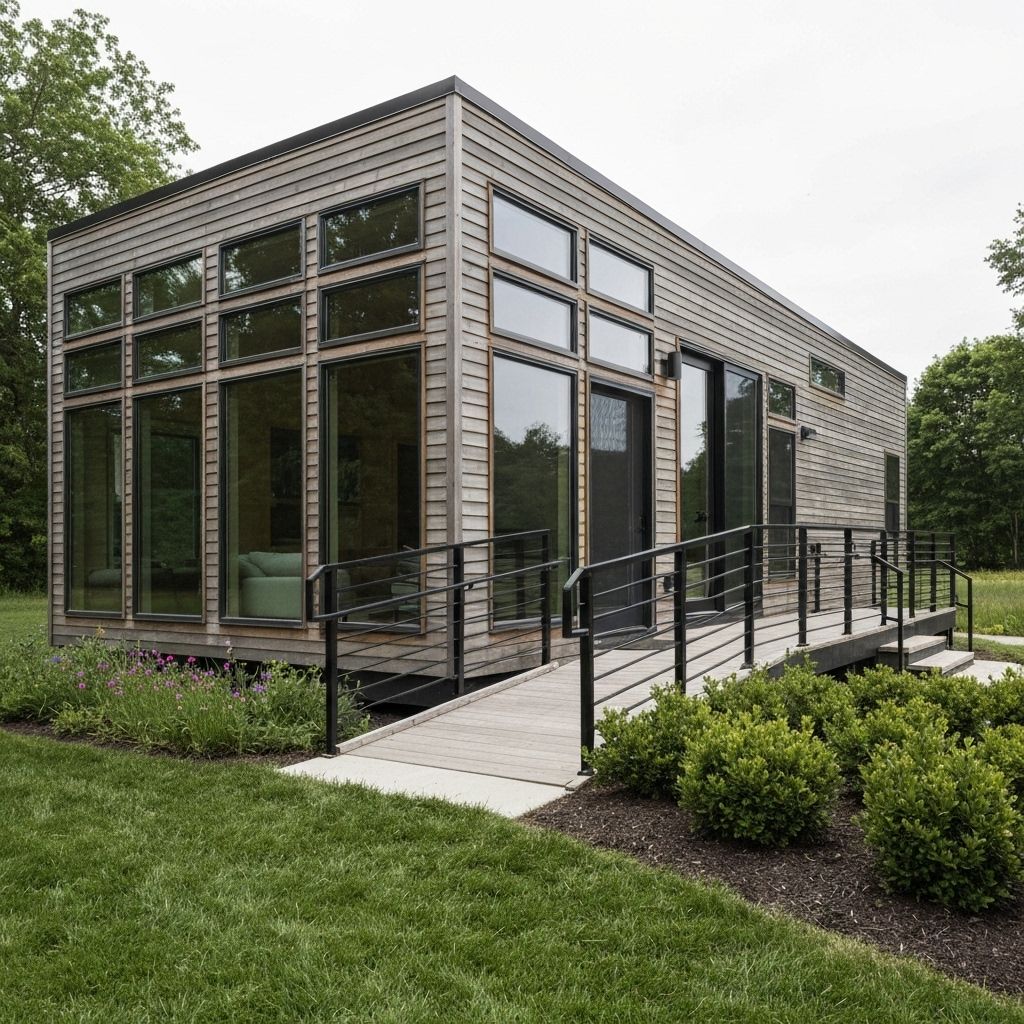
Haven with accessible ramp entrance
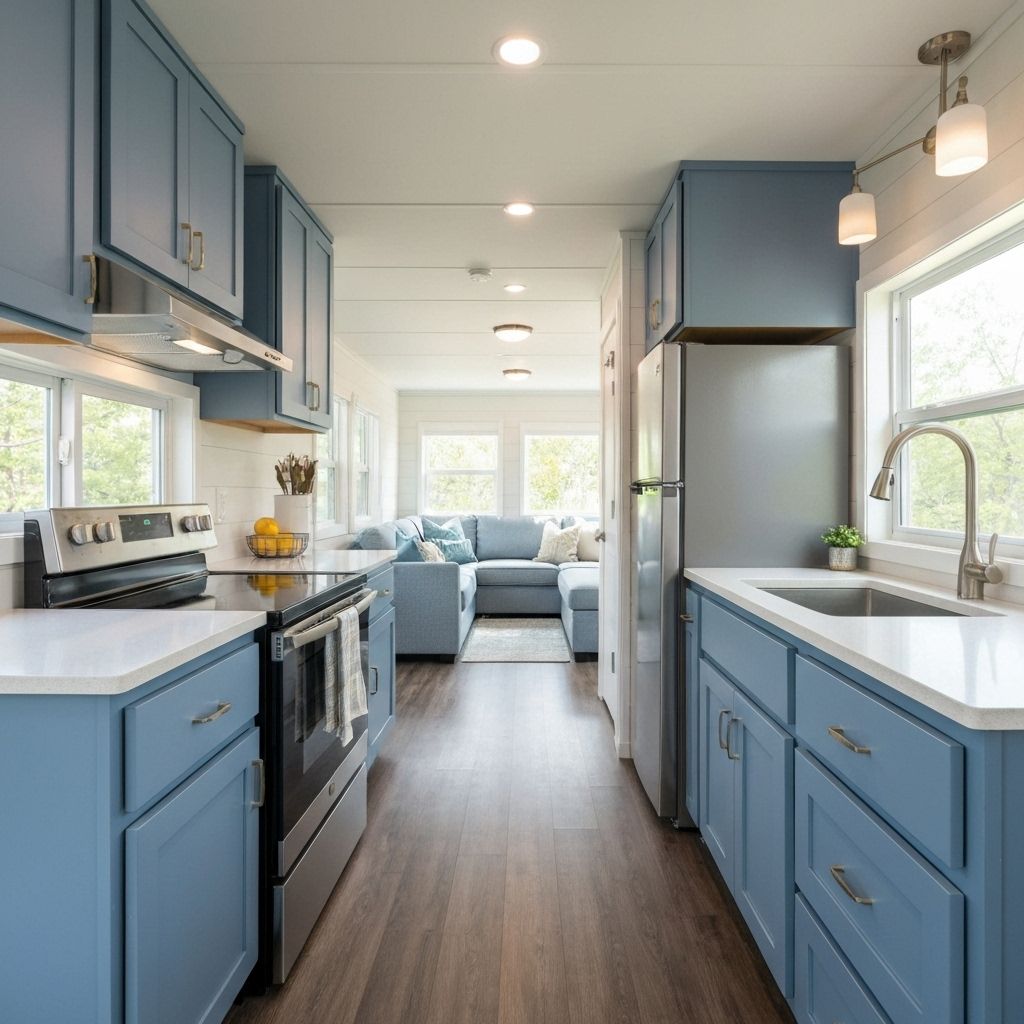
Kitchen with lowered counters
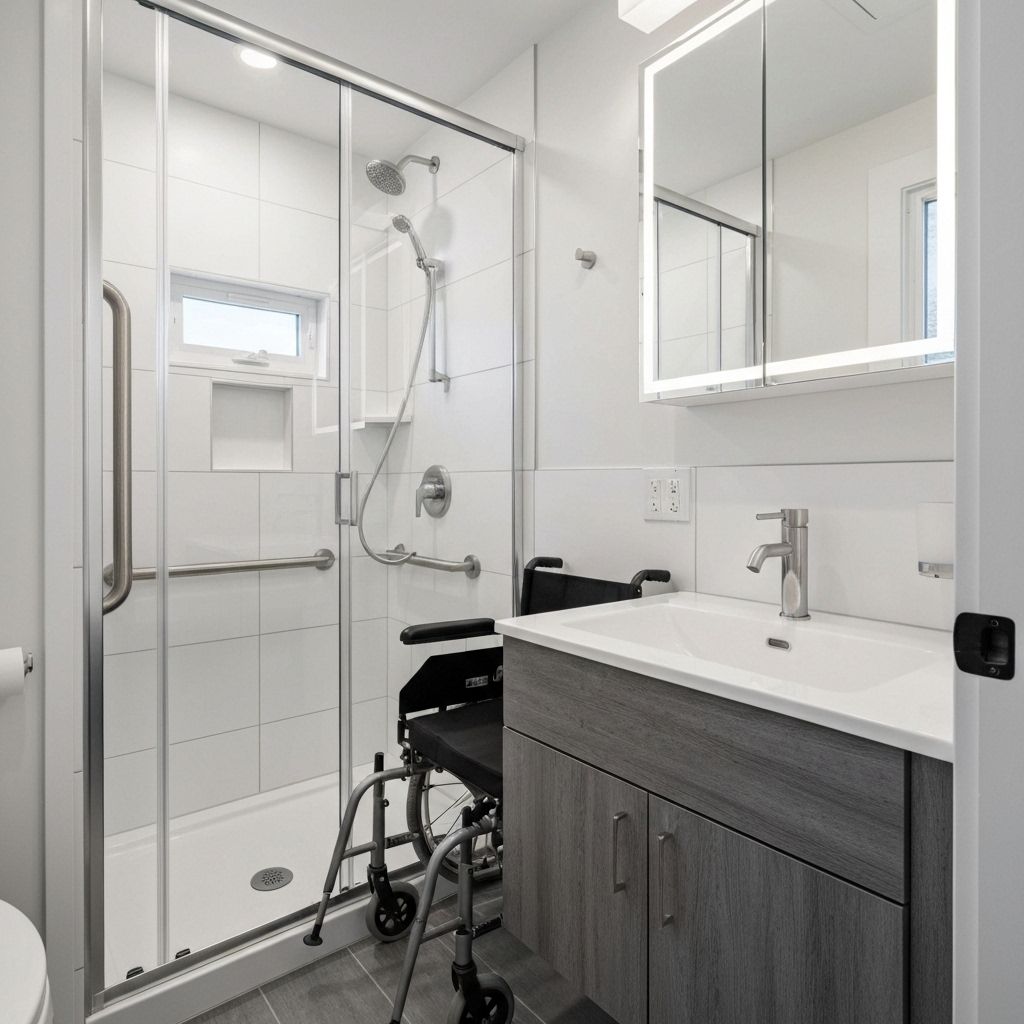
Bathroom with roll-in shower and grab bars
Collaborative Design Process
Consultation
We learn your needs and daily routines
Custom Plan
We design a layout tailored to you
Build & Support
We build and deliver your accessible Haven
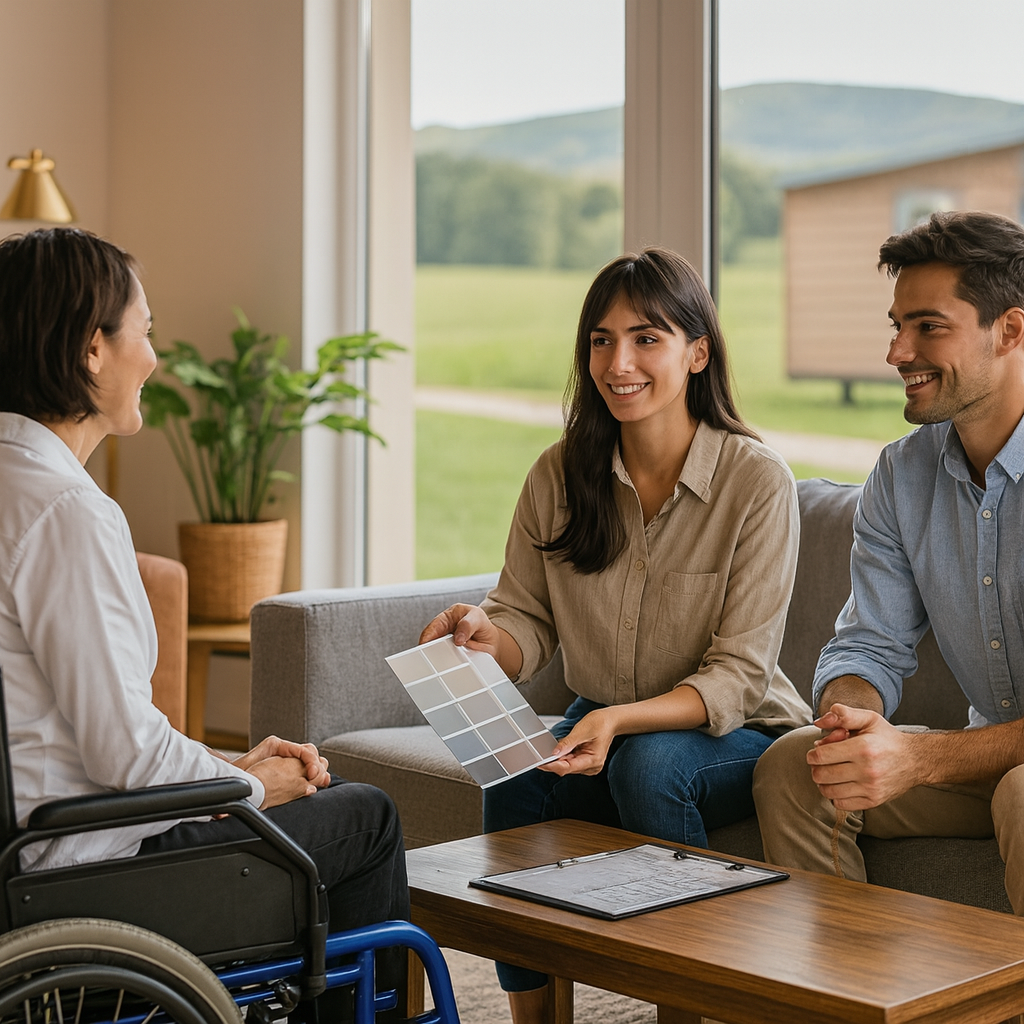
Every accessible Haven is designed in close consultation with the resident or their support team. We start with a conversation to understand daily routines, mobility aids, and unique needs. From there, we create a custom layout and build plan to make life more comfortable and independent.
Quality and Comfort, Without Compromise
All adaptations are integrated into the design from the start. Each accessible Haven remains beautiful, functional, and aligned with our promise: affordable freedom, beautifully built.
"Accessible doesn't mean compromised — every Haven remains modern, beautiful, and affordable."
Ready to Design Your Accessible Haven?
Our team can guide you through layout options, accessibility features, and funding pathways.
USA Built
Warranty Coverage
Financing Available
"This home gave me my independence back. Haven listened and built exactly what I needed."
— Linda P., Nebraska Resident
